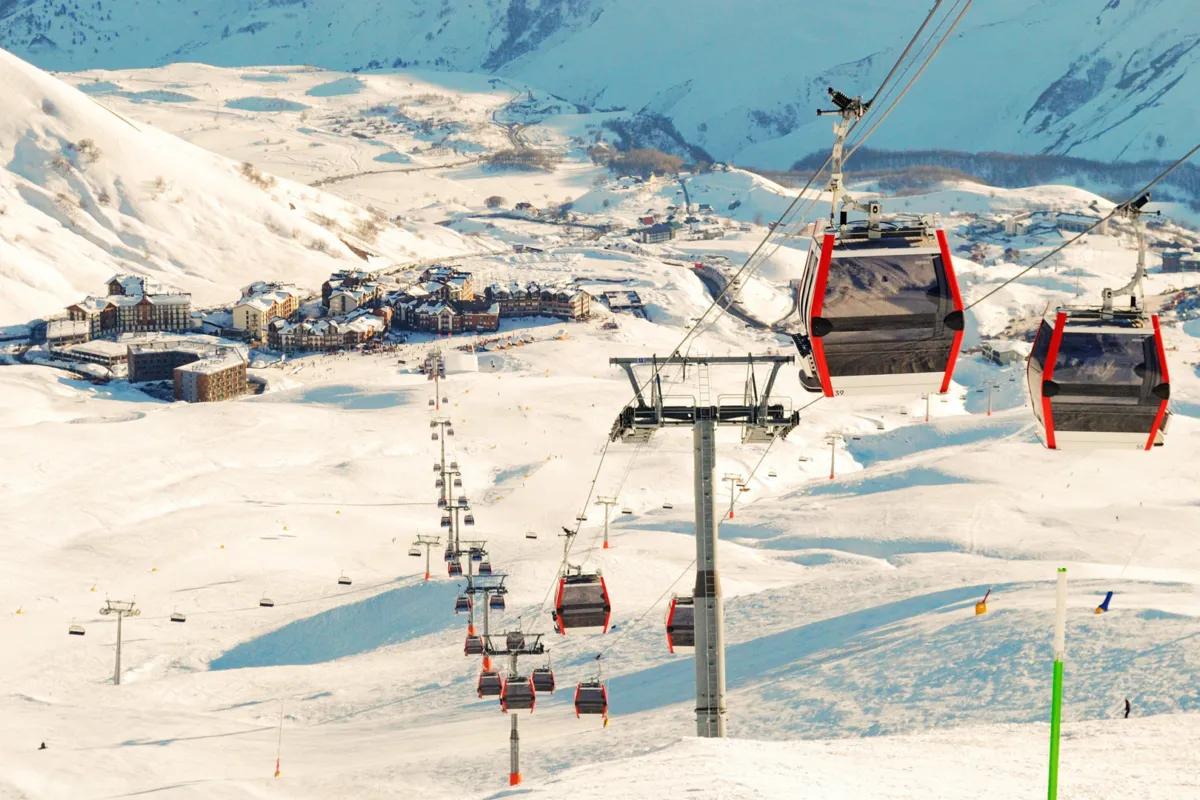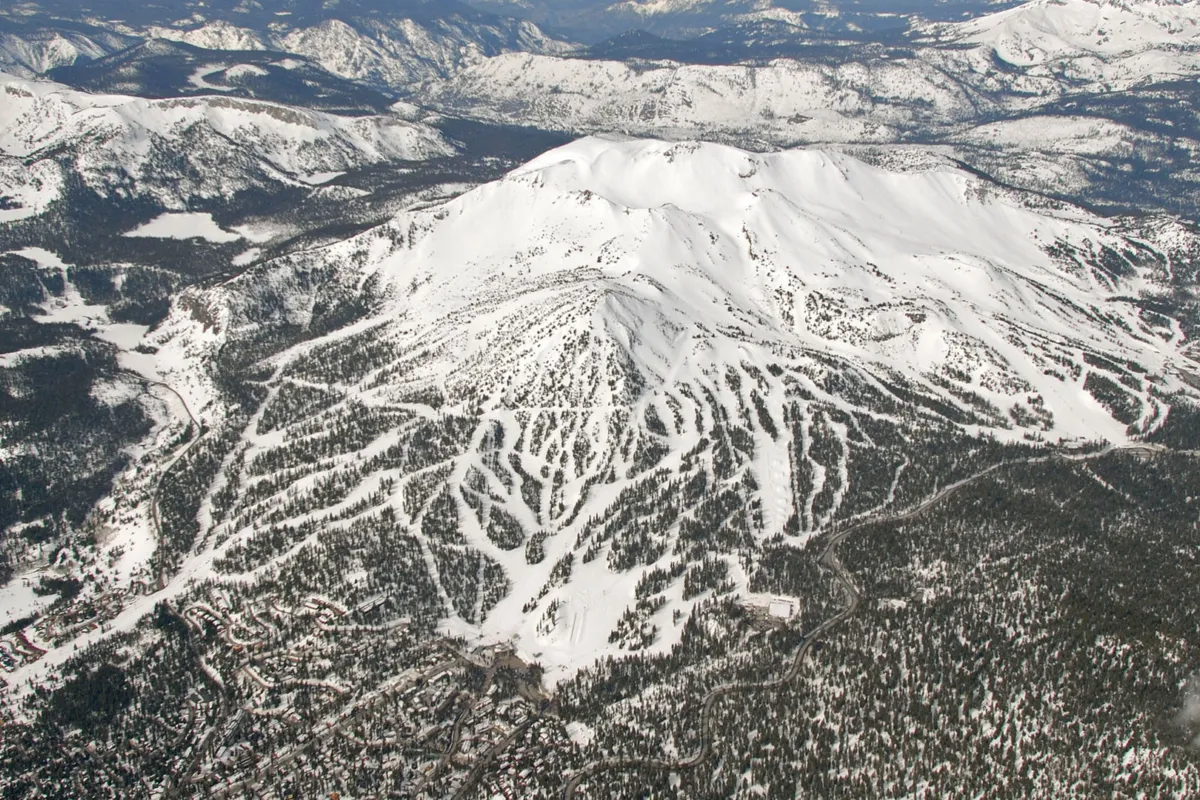Ski Area Design
We specialize in the planning and design of on-mountain development including chairlifts and gondolas, ski trails, and on-mountain restaurants. Our design process applies industry standards to calculate capacity and balance of ski trails, and recommend an optimal mix of skill class and capacity relative to the lift system. Ecosign’s expertise in lift and trail design, coupled with our detailed grading plans, gives clients what they need to begin construction. Delivery of an overall master plan can be used to engage suppliers of lift systems, snowmaking and other investments. The scope of our work on ski area design can include a variation of the following:
- Existing Facility Inventory & Analysis;
- Lift Terminal, Ski Trail Layout & Grading Plans;
- Ski Terrain Capacity Analysis;
- Capital Budget for Ski Area Development;
- Snow Tubing Facility Layout & Design; and
- Indoor Ski Area Design.




Ski Area Design Projects
Other Services
-
Our comprehensive master plans for mountain resorts encompasses all base area development, on-mountain facilities, and recreational amenities.
View Service -
Carefully planned pedestrian-oriented, commercial resort villages is on of our areas of expertise; these are critical to the success of a destination mountain resort.
View Service -
We conduct feasibility studies on behalf of land owners or governments seeking the development potential of a site for the purposes of investment and further detailed planning.
View Service -
With an emphasis on diversifying recreation offerings, our designs for mountain resorts and mountain tourism destinations are focused on developing four-season attractions.
View Service -
From preparing Olympic bid books to laying out ski trails on the ground, we have been involved in every step of planning Olympic, World Cup and Universiade venues.
View Service -
Our work on aerial cable transportation plans fulfills two main categories: sightseeing lifts for the general public to access scenic mountain terrain, and urban aerial people mover lifts to mitigate congestion in urban centres.
View Service














