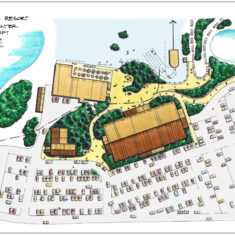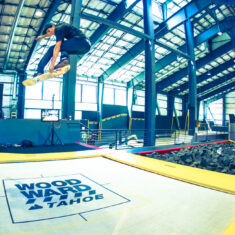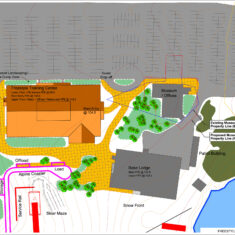| Project Details | |
|---|---|
| Location | Truckee, California |
| Client | Boreal Resort |
| Master Plan Completed | 2011 |
| Services Rendered |
Four Season Recreation Planning |
The Boreal Mountain Resort is a ski/snowboard and winter play facility located just west of the Donner Pass in Northern California. In 2010, Ecosign was retained to prepare a four season Master Plan for the base area to extend the resort’s operating season beyond the winter. Ecosign’s plan incorporated an indoor Freestyle Training Center, a BMX Park and a Skateboard Park and other outdoor facilities to create a critical mass of activities to attract summer visitors.
Ecosign’s Comprehensive Master Plan was approved by the Nevada County Planning Commission in July 2011 and the Boreal Resort announced a
partnership with Camp Woodward to build Woodward Tahoe. A year later the 3,060 m², Woodward Tahoe facility with an indoor skate park, ski/ride ramps, pump track, foam pits, trampolines, tumble tracks and a spring floor for gymnastics training opened. This facility provides a safe training environment for learning progressively difficult aerial tricks in a variety of sports including, BMX, skiing, snowboarding, gymnastics and tumbling. The facility has greatly added to the appeal of the resort on a year round basis. Our scope of work for this project included the preparation of plans for siting the building, parking and pedestrian circulation, landscaping and vegetation, signage and lighting, grading and a 3-dimensional view analysis to determine the impact of the new building on the view from the scenic Tahoe-Donner Highway.




