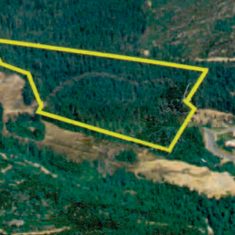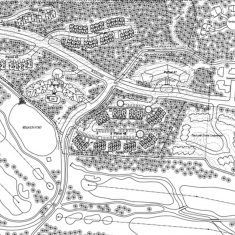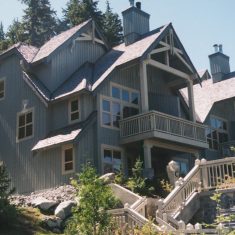| Project Details | |
|---|---|
| Location | Whistler, British Columbia |
| Client | Vail Resorts |
| Master Plan Completed | Current Master Plan Update 2013 |
| Project Status | Ongoing |
| Services Rendered |
Detailed Site Planning Resort Business Consulting Resort Master Planning Ski Area Design Regional Tourism Planning Olympic Winter Games - Nordic 2010 Olympic Winter Games - Alpine 2010 Four Season Recreation Planning |
In 1992, Ecosign was the lead consultant in the site planning and Development Permit Application for Phase 5 at Blackcomb, an Intrawest development in Whistler. The 11-hectare site was located between the Chateau Whistler Golf Course and the Blackcomb ski slopes. Ecosign developed a plan to take advantage of the site’s afternoon sunshine, views to the west over the new golf course and ski-in access from the mountain. Our plan included two condotel projects, three stacked townhouse parcels, as well as townhouses and single-family lots. In the siting of the low to medium density development, environmental conditions were respected through preservation of existing trees and watercourses. For each building site, grading plans as well as site sections were included to prove out road access and building location.
The parcels were developed in the mid 1990’s as Lost Lake Lodge, Horstman House, Cedar Haven, Horstman Lane and The Woods. Today they remain some of the most sought after real estate on the Blackcomb Benchlands due to their quiet setting along the golf course yet close proximity to the ski area, resort village and one of resort’s best loved year round recreational assets, Lost Lake Park. Lost Lake Park offers summer swimming and fishing and an extensive trail network that is used for cross-country skiing and snowshoeing in the winter and mountain biking and hiking in the summer.
- Area of Interest
- Render of Benchlands
- Townhome




