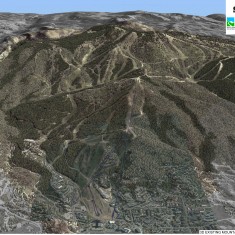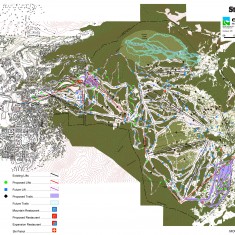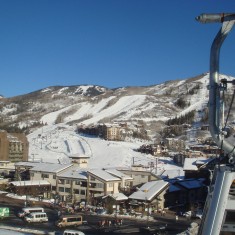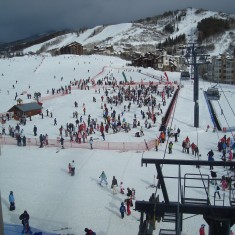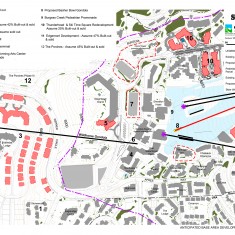| Project Details | |
|---|---|
| Location | Steamboat Springs, Colorado |
| Client | The Steamboat Ski & Resort Corporation |
| Master Plan Completed | 2008, 2011 |
| Project Status | Completed |
| Services Rendered |
Detailed Site Planning Four Season Recreation Planning Ski Area Design |
Ecosign has been retained by Steamboat Ski and Resort Corporation since 2005. In the early years, Ecosign was retained by Steamboat Ski & Resort Assocation (SSRC) to assist in the integration of the village improvement projects with the ski area and to explore development concepts for SSRC’s landholdings at the ski area base to create a Base Area Master Plan. As part of this work, Ecosign prepared the detailed grading plans for the installation of the Christie Peak Express and the revamped 20 acre beginner area in front of the gondola. By 2010, many of the projects around the Steamboat Ski Resort base area that had been under construction in 2007 were complete. One Steamboat Place and the Wild Horse Gondola were open and the Ski Time Square commercial area had been demolished. Ecosign was retained by SSRC to prepare an amendment to the Steamboat Ski Resort Master Plan taking into account the recent changes in the base area, as well as addressing the requirements for on-mountain improvements. The Steamboat Ski & Resort Corporation 2011 Master Development Plan Amendment was submitted to the United States Forest Service in November 2011 and is a conceptual blueprint for the next ten years. It includes plans for adding new lifts, expanding the trail network, adding and renovating skier service space (day lodges), increasing snowmaking coverage, increasing other recreational activities offered in both summer and winter, and additions or upgrades to infrastructure.
- 3D Existing Mountain Facilities
- Mountain Master Plan
- Beginner Area
- Anticipated Base Area Developments


