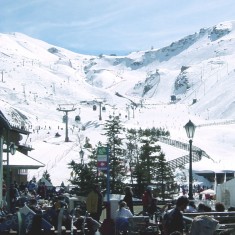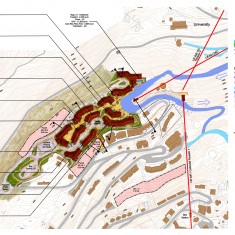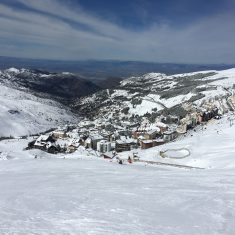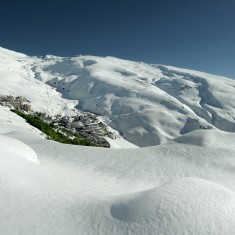| Project Details | |
|---|---|
| Location | Granada, Spain |
| Client | CETURSA |
| Master Plan Completed | 1994, 2004, 2019 |
| Project Status | Ongoing |
| Services Rendered |
Resort Village Design Resort Master Planning Ski Area Design Detailed Site Planning |
Ecosign has been involved in the master planning of the Village development at Sierra Nevada since 1990. The main village at Sierra Nevada was constructed in accordance with Ecosign’s design concept during 1993 to 1995 in preparation for the 1996 World Alpine Ski Championships. Due to the steep topography of the site, the village was built on top of a four level parking structure with 3,000 stalls which provides parking for overnight guests, day skiers and employees. The village consists of two hotels and four apartment buildings containing 900 units and 3,240 beds and 10,400 m² of associated commercial and skier service space. The success of the new village spurred associated developments on private lands.
Since 1990, when Ecosign began planning at the resort, annual skier visits at Sierra Nevada have increased from 350,000 to 1,200,000. With the resort full to capacity during most winter weekends, Sierra Nevada commissioned Ecosign in 2003 to prepare a new Master Plan and design a second “upper” village. The upper village plan consists of 12 buildings on a 7 hectare site above the main village. The new village will provide 3,000 warm beds and 14,600 m² of skier service, conference and commercial space. The two villages will be connected with a Cabriolet lift which will have two intermediate stations to link developments at four elevation levels. Ecosign is currently working on the refinement of these plans with a master plan update in 2019.
- Sierra Nevada
- Upper Village Illustrative





