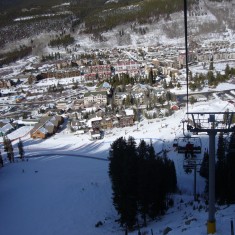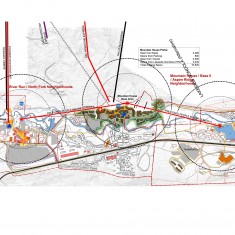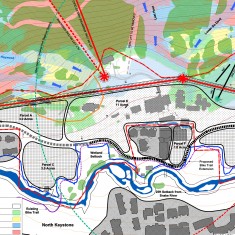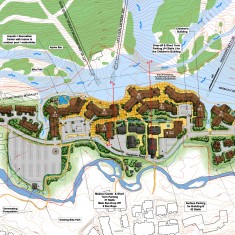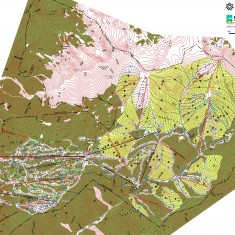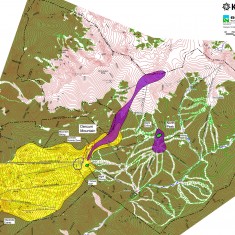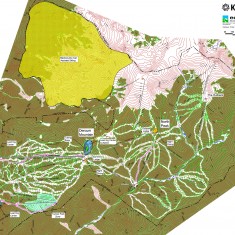| Project Details | |
|---|---|
| Location | Keystone, Colorado |
| Client | Vail Resorts Inc. |
| Master Plan Completed | 2007 |
| Project Status | Completed |
| Services Rendered |
Resort Village Design Ski Area Design |
In 2007, Ecosign prepared a village redevelopment master plan for the Mountain House base and an overall master plan for Keystone Resort. Mountain House is Keystone’s original base area for the Keystone Resort and contains the alpine event finish area as well as the prime teaching area for beginners and children. Ecosign’s plan is to replace the existing one storey skier service buildings with 3 and 4 storey buildings with tourist accommodation on the upper floors. The new design respects the existing snow front while improving pedestrian and transit access to the base.
- Village View
- Base Area Facilities & Skier Staging Plan
- Keystone Gondola Alignment
- Village Illustrative Plan
- Master Plan
- Summer Recreation Plan
- Winter Recreation Plan


