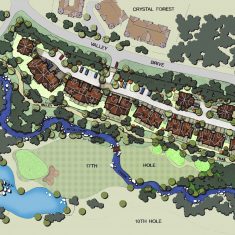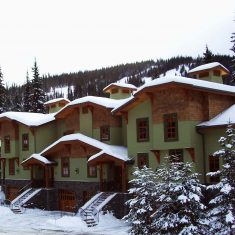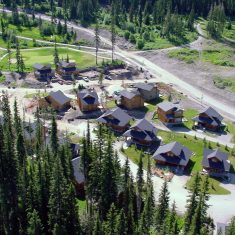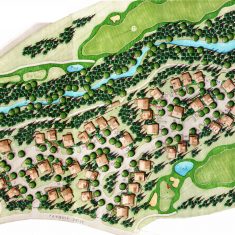| Project Details | |
|---|---|
| Location | Sun Peaks Resort, Kamloops, BC, Canada |
| Client | Sun Peaks Resort Corporation |
| Master Plan Completed | 1993, 1999, 2006, 2013, 2020 |
| Project Status | Ongoing |
| Services Rendered |
Detailed Site Planning Resort Master Planning Ski Area Design Resort Village Design Four Season Recreation Planning Four Season Recreation Golf Resort Business Consulting |
Ecosign has worked on a variety of real estate projects at Sun Peaks ranging from resort ski-in/ski-out to residential neighbourhoods. At the completion of Phase 4, the Sun Peaks Resorts base area lands will accommodate approximately 19,700 guests, residents, and employees (14,255 overnight skiers) within a bed base of 23,342 MDA beds, 2,334 employee beds and 955 pre-development agreement beds. The valley lands will include the following at buildout:
- Two Pedestrian Villages, containing approximately 1,310 hotel and condotel units
- A wide range of Commercial Space, including restaurants, retail shops and service-oriented establishments
- Facilities for various sizes and styles of conferences
- 48 hectares of tourist accommodation with rental covenants containing 1,940 units in apartment, stacked townhouse and townhouse configurations
- 35 hectares of townhouse and stacked townhouse style developments containing 1,210 units
- 80 hectares of single-family home sites with 616 lots
- 640 units of employee housing
- Six day lodges located within three base areas
- A par 72, 18-hole, 6,250 yard Resort Golf Course sited on 62 hectares of land
- Over 200 hectares of open space containing Multi-Use Trails, mountain streams and beautiful forests
- Tennis Courts
- Sun Peaks Centre – Arena with NHL size artificial ice surface, outdoor pool, exercise rooms and community space
- Community Parks, including Sports Fields
- Gas Station / Convenience Store
- Two Fire Stations
- Elementary School Site
- McGillivary Creek
- McGillivary Creek
- Chopper View Cabins
- The Cabins





